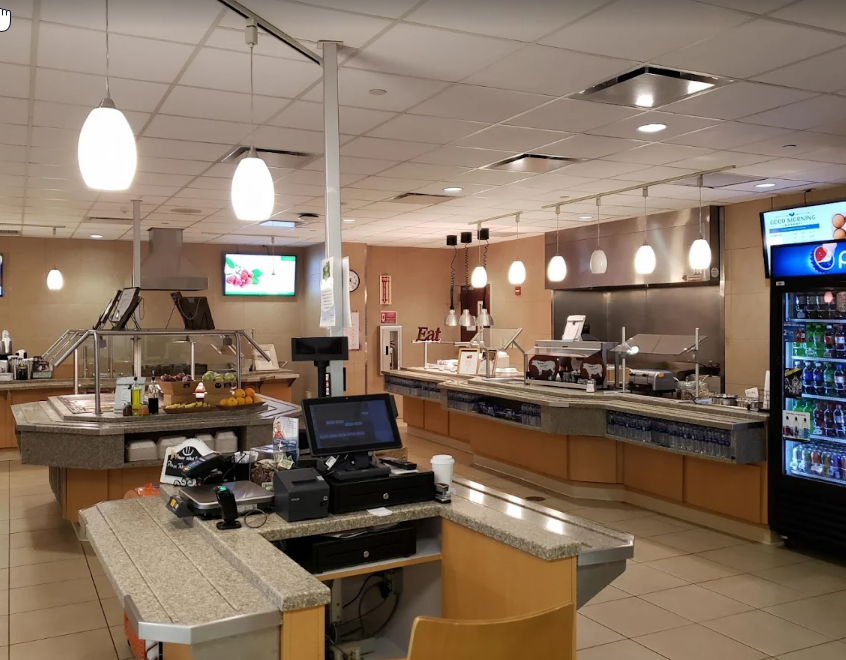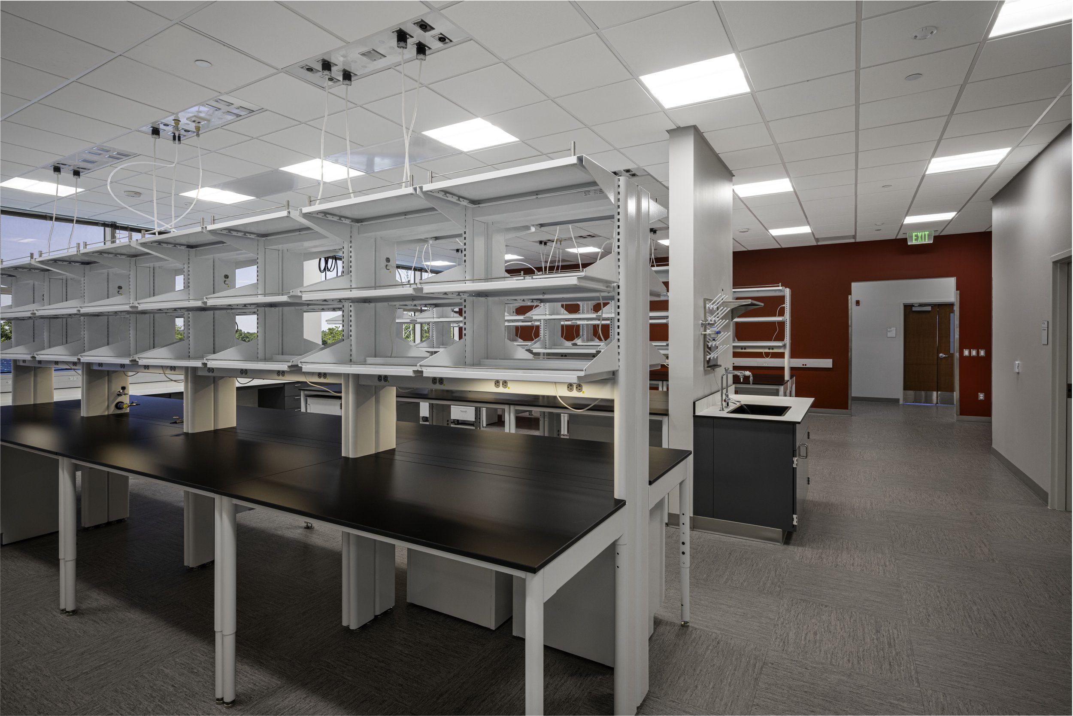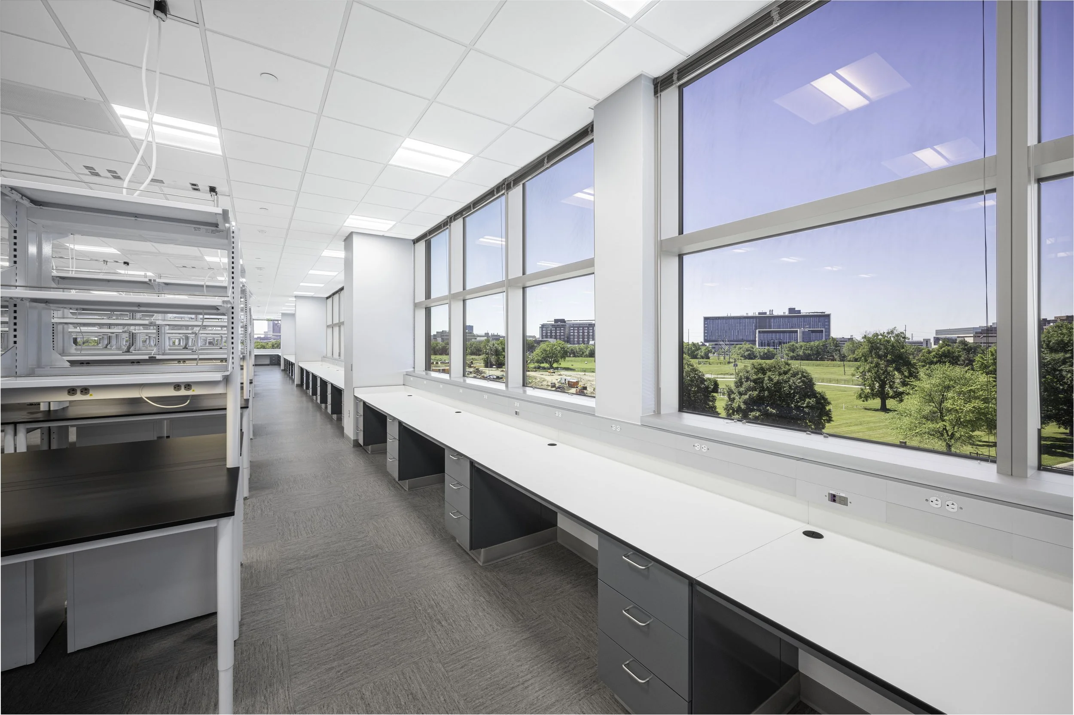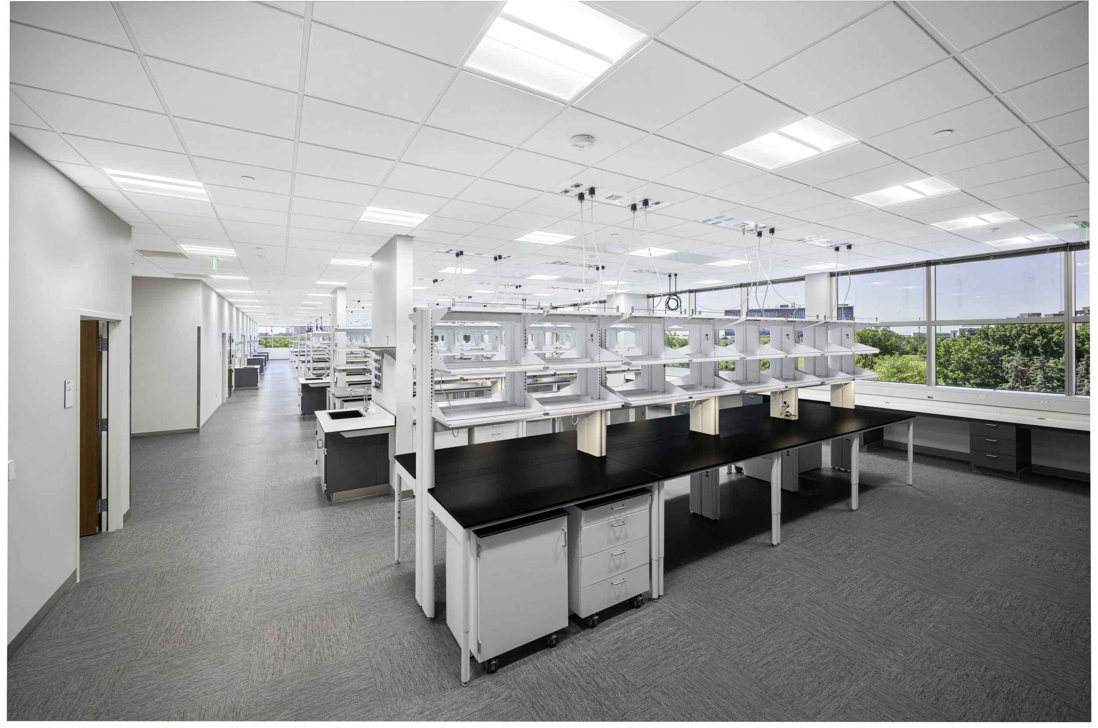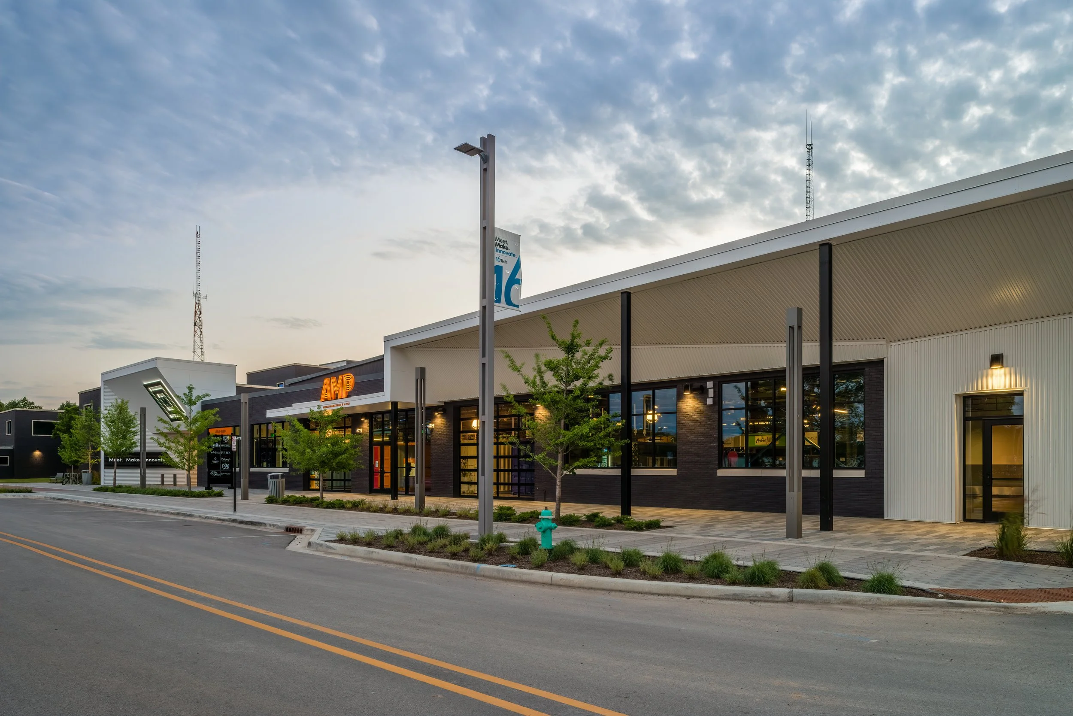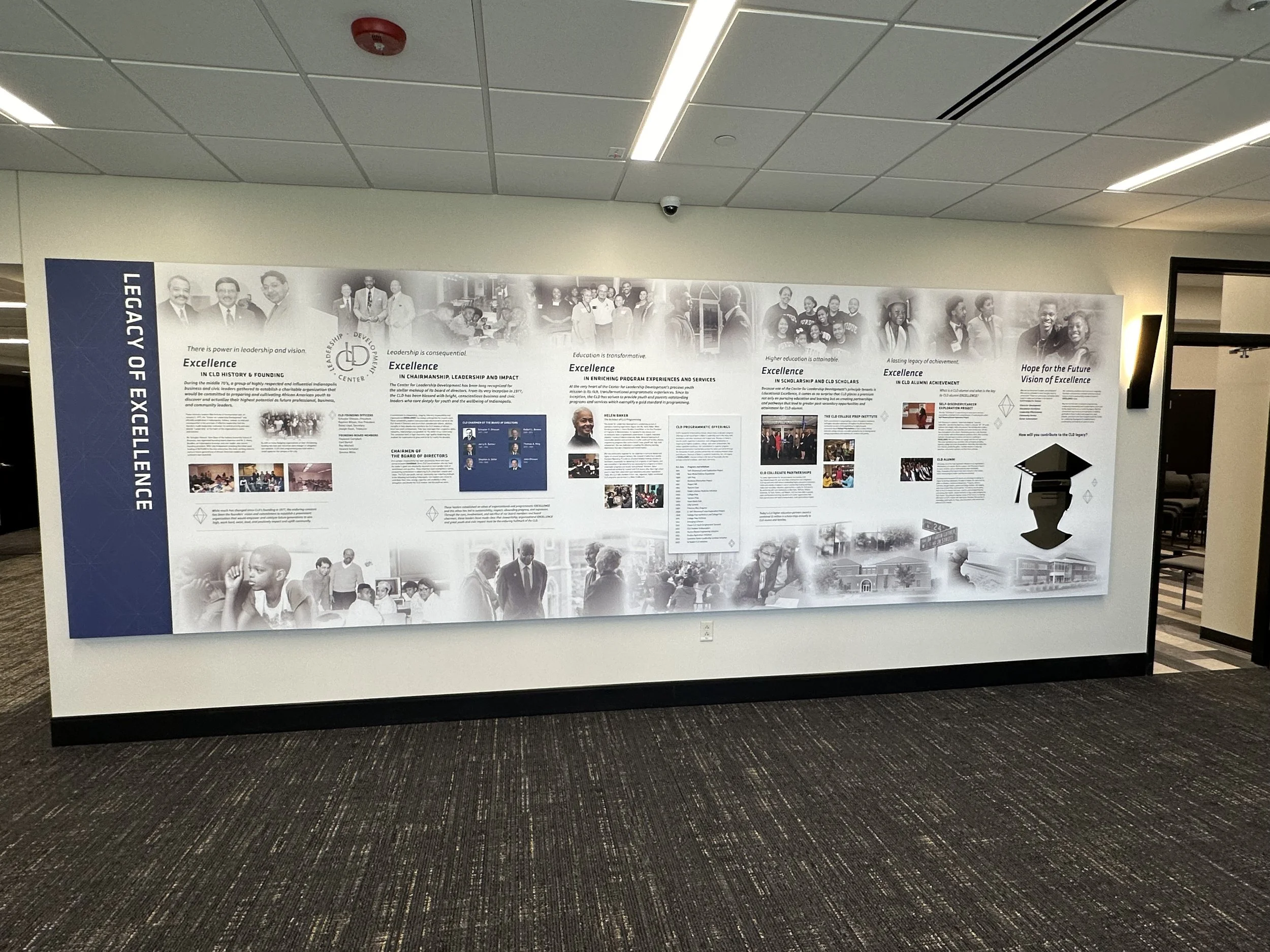COMMERCIAL
Old National Bank at Honey Creek Plaza
On September 18th, a grand opening ceremony was held for the new Old National Bank branch at Honey Creek Plaza on West 38th Street in Indianapolis, Indiana. CBRE hosted the event, which celebrated the new construction. Attendees included Old National Bank staff, city officials, business and community leaders, as well as Tracy Short, Project Manager for Davis & Associates, and Danny Treadway, Superintendent for Davis & Associates (neither pictured).
Credits:
Owner Representative: CBRE
Old National Bank at Honey Creek Plaza
5436 W 38th Street | Indianapolis, IN 46254
Photos: Al Ensley, al@alensley.com, 317-850-1659
GOVERNMENT
Aequitas 24 Professional Building
The Aequitas Professional Building, developed by Browning, is part of the Marion County Community Justice Campus (CJC) in Indianapolis, Indiana. Designed to support the nearly 6,000 daily employees and visitors to the CJC, the building offers essential professional services along with much-needed food and beverage retail options.
This five-story, 134,600-square-foot office building features a steel frame and metal panel exterior. It is home to the Marion Superior Court Probation Department and the Public Defender Agency. The building also includes 7,500 square feet of retail space, outdoor plaza seating, and installations by local artists—all serving as key amenities for tenants, residents, and campus visitors alike.
In addition to overseeing development and management, Browning partnered with Davis & Associates in a joint venture to lead construction. The Browning-Davis team exceeded the City of Indianapolis’s XBE (diverse business) goals, achieving 38% participation. The site also offers potential for a future companion building on its southern side, intended for additional city agencies or private sector tenants.
Credits:
Aequitas: https://browninginv.egnyte.com/fl/q4x1eQVjp1
Photos: Al Ensley, al@alensley.com, 317-850-1659
HEALTHCARE / LIFE SCIENCES
Indiana University School of Nursing
4th Floor Renovation Project
The fourth floor was renovated in the School of Nursing building on the IU Indianapolis campus. With the exception of four stair towers and two elevators, 28,800 square feet of space was completely demolished. The project incorporated a centralized plan that included shared administrative support, conference rooms with audio/visual capability, and lounge space for the academic departments. This project provided private offices for full-time faculty and professional staff as well as shared offices for part-time faculty. Installation of a wet-pipe fire suppression system, light fixtures, power/telephone/data locations, and a mechanical/electrical upgrade was included in the work.
Contacts/Credits:
Owner: Health & Hospital Corporation
Architect: Blackburn & Associates
Location: Grassy Creek | East 38th Street, Indianapolis, IN
Eskenazi Health Thomas & Arlene Grande Campus
This comprehensive 95,000-square-foot health center will bring expanded services to the east side of Indianapolis and the Northeast Corridor.
The Eskenazi Health Thomas & Arlene Grande Campus, located at 6002 E. 38th St., is the newest addition to Eskenazi Health's network of patient care facilities throughout Indianapolis. The facility provides the community with more accessible primary and specialty care, dedicated space for Sandra Eskenazi Mental Health Center services and Marion County Public Health Department services.
Eskenazi Health collaborated with members of the immediate neighborhoods and community organizations throughout the planning and design of the facility. The state-of-the-art facility provides community-centered spaces such as a tech lounge, community room and wellness studio. A baby grand Yamaha piano resides on the first floor and is open to the public for spontaneous playing in addition to select scheduled performances. Art is prominently featured throughout the campus, serving as an expansion of the Eskenazi Health Public Art Collection thanks to philanthropic support from Eskenazi Health Foundation. Artworks from 51 artists, including many from or with ties to Indianapolis’ east side, are available for all to enjoy. There is ample green space including a farming strip along Pogue’s Run and a new trail that surrounds the building. It also includes a pear and apple tree orchard.
Credits:
Owner: Health & Hospital Corporation
Architect: Blackburn & Associates
Location: Grassy Creek | East 38th Street, Indianapolis, IN
Purdue ZL-9 Nursing/Pharmacy
Purdue University is working to improve the health of people in Indiana, the nation and the world through the efforts and innovations of the School of Nursing and the College of Pharmacy. The new Nursing and Pharmacy Education Building will foster transformative interprofessional education, expand interdisciplinary human health and behavioral research, strengthen Purdue’s life sciences and advance our land grant mission.
Credits:
Owner: Pepper Construction
St. Vincent Women & Infant’s Hospital
St. Vincent Women & Infant’s Hospital
Women and Infants Hospital at Ascension St. Vincent in Indianapolis, Indiana, delivers advanced maternal and fetal care, including high-risk pregnancy care and 24/7 emergency care. Women and Infants Hospital has Indiana’s highest designation as one of only two Level IV perinatal centers in Indiana. Peyton Manning Children’s Hospital provides the highest level of care for newborns born sick and premature in our Level IV NICU. Combining advanced care for women and infants gives families the highest level of women's health and pediatric care throughout the state and region – all in one place.
Credits:
Owner: Ascension St. Vincent
Location: 2001 West 86th St, Indianapolis, IN 46260
MUNICIPAL
Indianapolis Zoo (Phase 3)
Indianapolis Zoo's new 9,600 sq ft international chimpanzee complex offers an interactive experience with 20 chimps, a 1/4 mile overhead trail, and computer touchscreen time. The new chimp complex is one of the largest in the country, with 3 living spaces connected by an overhead trail.
Credits:
Owner: The Indianapolis Zoo (a private non-profit organization 501(c)(3)
Construction Manager: Turner
Location: Indianapolis, IN
INDUSTRIAL/HIGH TECH
16 Tech Innovations
Located near Central Indiana’s top healthcare, academic, and corporate institutions, this fast-growing network of dynamic spaces, programming, tenants, and partners are creating an innovation ecosystem where bold ideas and emerging enterprises can thrive.The space brings together entrepreneurs, academics, startups, corporations, and community members in a single place dedicated to collaboration and creative problem-solving.
At 16 Tech, people from diverse backgrounds are forming ideas and forging partnerships that will propel our entire region forward. 16 Tech is committed to creating equitable opportunities and inclusive environments for everyone in the Indianapolis community. We are dedicated to building strong relationships with neighboring residents and businesses based on mutual respect, transparency and accountability. It’s residents and workers wil not only enjoy access to 16 Tech’s growing resources, programs, and amenities; they’ll also get to live and work in a vibrant and growing community featuring greenspace, trails, and the AMP—an artisan marketplace and food hall dedicated to showcasing local Indianapolis food, drink and entertainment.
Credits:
General Contractor: https://browninginv.egnyte.com/fl/OQVi1e21uH
Photos: Michael Firsich Photography, michael@michaelfirsichphotography.com, 317-509-3691
Location: Indianapolis, IN
HqO at 16 Tech
As the centerpiece of the 16 Tech Innovation District, HqO is a two-story, 132,391-square-foot facility designed to inspire innovation, spark creativity, and build meaningful connections. The building features a blend of private and flexible workspaces, a makerspace, and an artisan marketplace, offering tenants, members, and visitors a unique environment to collaborate, grow ideas, and enjoy a vibrant mix of dining, retail, and events.
Key components of HqO include:
76 Forward: 72,646 SF of flexible office and incubator space managed by 76 Forward
AMP: 43,327 SF dedicated to fresh food, produce, restaurant stalls, and a dynamic event venue
Machyne: 16,418 SF makerspace with studio space and flexible membership options
Originally constructed in 1959 by the Indianapolis Water Company, HqO underwent a major renovation led by a joint venture between Browning and Davis & Associates. The project had a City of Indianapolis XBE (diverse business enterprise) participation goal of 27%. To exceed this goal and maximize local engagement, the team conducted an extensive vendor outreach campaign, dividing the project into 33 separate bid packages and awarding work to 25 different prime contractors. As a result, the project was completed with an impressive 48.66% XBE participation.
Given the high number of contractors, many of whom were new to projects of this scale and complexity, the Browning-Davis team invested additional time in relationship-building, quality assurance, and schedule management to ensure successful outcomes across the board.
Credits:
General Contractor: https://browninginv.egnyte.com/fl/OQVi1e21uH
Photos: Michael Firsich Photography, michael@michaelfirsichphotography.com, 317-509-3691)
Location: Indianapolis, IN
Vanguard at 16 Tech
Vanguard Multi-Family Housing Project will be the first multi-family housing project at 16 Tech. Developed by Browning and constructed by a Browning Davis Joint Venture, Vanguard will include 279 units as part of a seamlessly integrated 24-hour community to help companies recruit and retain talent who want to connect with the city, the neighborhood and innovators who will call 16 Tech home.
Vanguard at 16 Tech will amplify the mixed-use nature of 16 Tech by introducing a residential component to the growing innovation district. This project will serve those who work in the district and want close access to downtown while providing innovative amenities and events, as well as a regional trail network.
Credits:
General Contractor: https://browninginv.egnyte.com/fl/OQVi1e21uH
Photos: Michael Firsich Photography, michael@michaelfirsichphotography.com, 317-509-3691)
Location: Indianapolis, IN
COMMUNITY
Center for Leadership Development (CLD)
Headquarters Addition and Renovation
The project consists of a (2) story, 19,700 sf addition of the CLD headquarters to the east side of the existing (2) story building. The construction included (8) additional multi-purpose classrooms with operable partitions on the 1st and 2nd floors. The 2nd level partitions can be retracted to create an auditorium space with a seating capacity of 300 to 350. The project also expanded the College Prep Institute and tutoring spaces, break areas for students and staff, conference spaces, and added additional restrooms and building service. The new and existing interior spaces included refreshed culturally inspired, uplifting, theme and supporting graphics, LED lighting and upgraded audio and visual technology.
With the trust and support of many, CLD will continue to expand its critical mission and exceptional programs and services to cultivate the highest growth and achievement levels in character, education, leadership, service, and careers. The Center looks forward to elevating the potential and success of youth across Central Indiana and beyond for years to come.
Credits:
General Contractor: https://browninginv.egnyte.com/fl/OQVi1e21uH
Project Manager: Gregory Edmond, Davis & Associates, Inc.
Photos: Michael Firsich Photography, michael@michaelfirsichphotography.com
Exterior and Lobby Photos by Arc Design
Location: Indianapolis, IN
Dennis Bland, CLD Executive Director
CLD Indy Chamber Monumental Awards Finalist:
Celebrating Excellence in Neighborhood Revitalization
This year marks the 48th anniversary of the Monumental Awards, highlighting the built environment in the ten-county Indy region. A vibrant built environment not only improves the overall quality of life but attracts talented individuals to call the Indianapolis region home. The Monumental Awards are one of the ways in which Indy Partnership, a business unit of the Indy Chamber, showcases the economic development growth in Central Indiana.
This annual evening of recognition presented by Citizens Energy Group, acknowledges individuals and businesses that contribute to excellence in architecture, construction, engineering, innovative reuse, interior design, landscape architecture, neighborhood revitalization, public art, and real estate development throughout the Indy region.
This year, CLD has been selected as a finalist in the Indy Chamber Monumental Awards in the category of Neighborhood Revitalization. This means CLD will be winning the Citation, Merit or Honor award in that category. Davis & Associates is proud to have partnered with CLD in this revitalization project and wishes them much success in their ground-breading work to improve the quality of life for the neighborhoods they serve.
-
Professional Services
General Contracting
Construction Management
Design Build
Facilities Maintenance
Pre-Construction Consulting
Program Management
Turn-Key Construction
Property Management -
Project Divisions
Commercial
Industrial
Government
Healthcare/Life Sciences
Public/Private Education
Community
Faith Based
Retail -
Specializations
Design-Build
General Conditions
Building Restorations
Carpentry (Rough and Finished)
Concrete (Foundations, Footings, Slabs, Exterior Finishings and Repair)
Doors and Hardware
Masonry Repair (Chemical Grout and Epoxy Injection)
Selective Demolition
Specialty Finish Installation (Division 10) -
Certifications
Indiana Department of Administration (DBE)
State of Indiana Public Works Certification
Equal Opportunity Affirmative Action Compliant
City of Indianapolis Minority Business Enterprise (MBE)
Indiana Department of Transportation (ACDBE - Airport Concession DBE)























